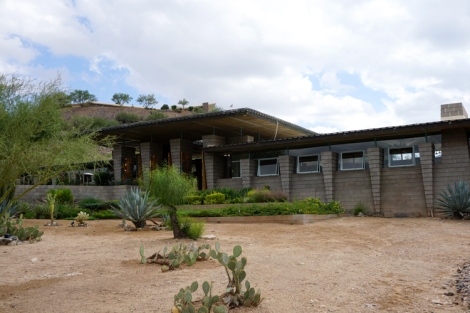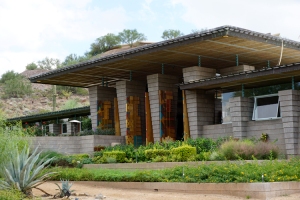 Wow! That’s most people’s reaction when they visit this spectacular Frank Lloyd Wright-designed home in Paradise Valley, Arizona. When volunteering for the Frank Lloyd Wright Building Conservancy 25th Anniversary Conference recently, I got to visit this beautiful residence for a second time. The first was for the Frank Lloyd Wright Foundation’s board dinner in April (I was a van driver) when I didn’t have a good camera with me, so I didn’t write about it until I could get some good images to share.
Wow! That’s most people’s reaction when they visit this spectacular Frank Lloyd Wright-designed home in Paradise Valley, Arizona. When volunteering for the Frank Lloyd Wright Building Conservancy 25th Anniversary Conference recently, I got to visit this beautiful residence for a second time. The first was for the Frank Lloyd Wright Foundation’s board dinner in April (I was a van driver) when I didn’t have a good camera with me, so I didn’t write about it until I could get some good images to share.
The home was built in 1954 for the senior Prices of the Bartlesville, Oklahoma Price Tower. Built on the side of a hill, the home is one long structure broken into five sections. The original approach is up a steep driveway to a row of garages and servant rooms with a lovely little courtyard and fountain. Right here is a little back door directly to the kitchen, but the main entrance is up a side path to the stunning central open-air atrium.
 This space is spectacular with a lofty ceiling high overhead on top of the inverted concrete block pylons or columns—almost floating—keeping the direct sun off the space but letting plenty of light in with open clerestories creating a band of light around the perimeter and a skylight in the middle over a lovely fountain. On one side is the bedroom wing, on the other the living room.
This space is spectacular with a lofty ceiling high overhead on top of the inverted concrete block pylons or columns—almost floating—keeping the direct sun off the space but letting plenty of light in with open clerestories creating a band of light around the perimeter and a skylight in the middle over a lovely fountain. On one side is the bedroom wing, on the other the living room.
The two sides exposed to the desert have beautifully designed wood panels decorated with Eugene Masselink paintings. They open for the views or close for privacy. Next to the stairs leading to the bedrooms is a massive fireplace.
It is called Grandma House because it was designed to accommodate all of the grandchildren who would come to visit. That’s why there’s a long row of bedrooms with connecting bathrooms making a major portion of the home, which originally had a massive playroom where the master suite is now found. (They made the conversion as the grandkids grew up and didn’t need a playroom.)
The master bedroom in lieu of a playroom was a nice change because of the large space it provided. One entire wall is built in storage. A molded copper roofing is used on the exterior, but is also brought into this bedroom. Outside it has a lovely weathered patina whereas inside it is still pristine.
All of the bedrooms are connected. You can stand at one end and look through windows or doors all the way down through the spaces if they’re all open. Just imagine sleepovers at grandma’s when all of the rooms are accessible to each other. These rooms are all full of light too with clerestory windows along the whole north wall.
At the other side of the atrium is the living spaces of the house, a large open living room with integrated dining area followed by the kitchen. The living room has beautifully designed furnishings with lots of seating. Along both long walls are bookcases and shelves with the homes collection of art and Arizona Highways magazines. The dining furniture is especially Wrightian with the high-backed vertical chairs.
The kitchen is a nice size with ample work space, but the highlight is what was incorporated for the grandkid aspect. There’s an island in the middle of the space with integrated seating that folds out of the way.
Today the home is owned by U-Haul and used by the company for events and by their charities of choice for special events. I’d gladly live in this spectacular house and hope to visit again someday. It is not open for public tours or access, so don’t go snooping around. But locals should keep their eyes open for it as they drive up Tatum on the east side north of Lincoln.












