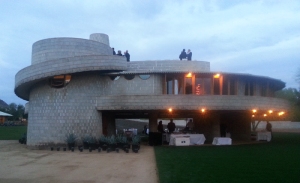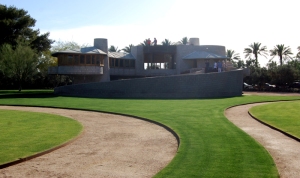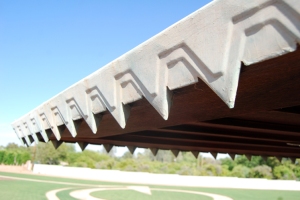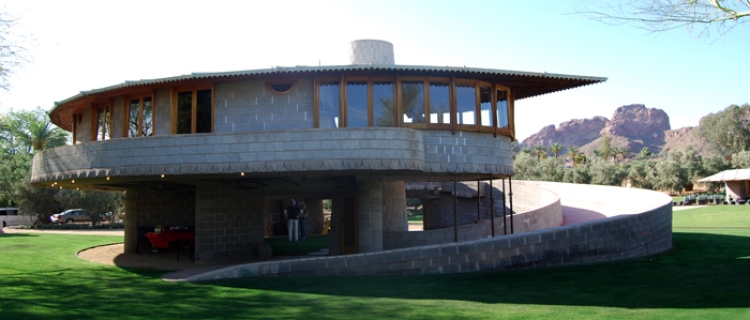How to Live in the Southwest – The David and Gladys Wright House
 I’ve had two opportunities in the last couple of months to revisit this fabulous home designed and built by America’s greatest architect. It is just one of the benefits of working for The Frank Lloyd Wright Foundation a few miles away at Taliesin West.
I’ve had two opportunities in the last couple of months to revisit this fabulous home designed and built by America’s greatest architect. It is just one of the benefits of working for The Frank Lloyd Wright Foundation a few miles away at Taliesin West.
I first visited the home Mr. Wright designed for one of his sons in Phoenix soon after I moved to Arizona. At that time it was under threat of being demolished—the first Wright building to be intentionally torn down in more than 40 years. Thankfully a benefactor stepped in and saved the masterpiece that Mr. Wright titled “How to live in the Southwest.”
 A foundation has now been formed, the David and Gladys Wright House Foundation, to restore and preserve this beauty. It has already done some wonderful things as far as cleaning up the property and making minor repairs to the building. It is also working with the city to hopefully open to the public in the near future. Major repairs and preservation work will be a part of the overall plans.
A foundation has now been formed, the David and Gladys Wright House Foundation, to restore and preserve this beauty. It has already done some wonderful things as far as cleaning up the property and making minor repairs to the building. It is also working with the city to hopefully open to the public in the near future. Major repairs and preservation work will be a part of the overall plans.
As for any plans to open for tours, pay attention this autumn for details and to offer support for the project at the public hearings in November. These will be zoning hearings to determine whether the foundation can open the property to public access. It would be a shame to not have this marvelous structure open to visitors, so please support the project in any way you can.
During the open house in 2012, visitors were only allowed outside. Now, I’ve been inside, and I’ve seen how truly wonderful the house is!
It is raised above the desert floor and entered via a ramp, which makes the structure a circle. Built of concrete blocks, the house sits atop long cartouche-shaped piers with two main silos at each end of the house. The silos each contain usable space at ground level, one of them is a bathroom and the other a pantry and utility room. On the main level they serve as the fireplaces and chimneys, one of my favorite features of the house.
When you enter the home, you find a round kitchen with small eat-in table to the right, behind the main living area’s fireplace. There is a large round window directly over the sink letting in brilliant light. Also in the entrance way, are various closets and a door hiding the stairs down to the pantry and utility space underneath.
The main living area has a large round fireplace, built-in banquettes and floor-to-ceiling windows on two walls and some fantastic half circle windows above the main banquette. One of my other favorite features of the house can be seen in this room—the ceilings. They are beautifully crafted wood paneling. On one side of this main living space is a small balcony that overlooks the courtyard in the middle of the structure. On the other side is the beginning of a balcony that’s more like an exterior hallway running along the whole side of the house.
From the living room a hallway leads to three bedrooms. One side of the hall is lined with windows with built-in storage underneath and along the opposite wall. The first two bedrooms have fantastic built-in wardrobes and access to the wrap-around balcony. They share a bathroom in the middle accessible from the hall. At the end of the main corridor is the master suite, which boasts almost 360 degree views including Camelback Mountain to the north. It also has a second large round fireplace and a curved row of built-in banquettes.
 Of course there isn’t any original furniture besides the built-ins, but the owner has furnished it with some fantastic reproduction Wright furnishings and accessories. The custom rug that once graced the living room floor was sold at one point while trying to save the house. The foundation is having a high-quality replica made for the space.
Of course there isn’t any original furniture besides the built-ins, but the owner has furnished it with some fantastic reproduction Wright furnishings and accessories. The custom rug that once graced the living room floor was sold at one point while trying to save the house. The foundation is having a high-quality replica made for the space.
The painted, molded tin roofs are fantastic and reflect a refined use of dentils like Wright used at his winter camp up the road to reflect the desert surroundings. Wrapping around the main silo is a ramp that leads to the rooftop deck with spectacular views of the Valley all around and is the perfect spot for watching stunning Arizona sunsets.
I’m so excited to see the progress of this preservation effort. I can’t wait for it to be open to the public to experience “how to live in the Southwest.” Again, if you’re a fan of great architecture, Arizona history or Frank Lloyd Wright, please pay attention (hearings in November) to how you can help this impressive initiative move along.
Here’s an article from the Arizona Republic last Saturday: http://www.azcentral.com/story/news/local/phoenix/2014/03/17/frank-lloyd-wright-home-seeks-time/6511613/. Here’s an article from USA Today last Saturday about the house: http://www.usatoday.com/story/news/nation/2014/03/17/taliesin-west-frank-lloyd-wright/6544993/.

























Patti
Well said, Kev. Nice post.
History, Architecture and Nature: A little bit of everything in Central California | Adventure Patches
[…] before I began working at Taliesin West for the Frank Lloyd Wright Foundation, visiting Frank Lloyd Wright’s buildings has been on my bucket list. So, I decided to visit a few while in California. Two of which are […]
Gratitude Project 2014 – It’s All About the People | Adventure Patches
[…] who would wish to remain anonymous, stepped in and saved it. You can read about it here and here. Anyway, that individual and friends have taken on the important work of preserving this home and […]